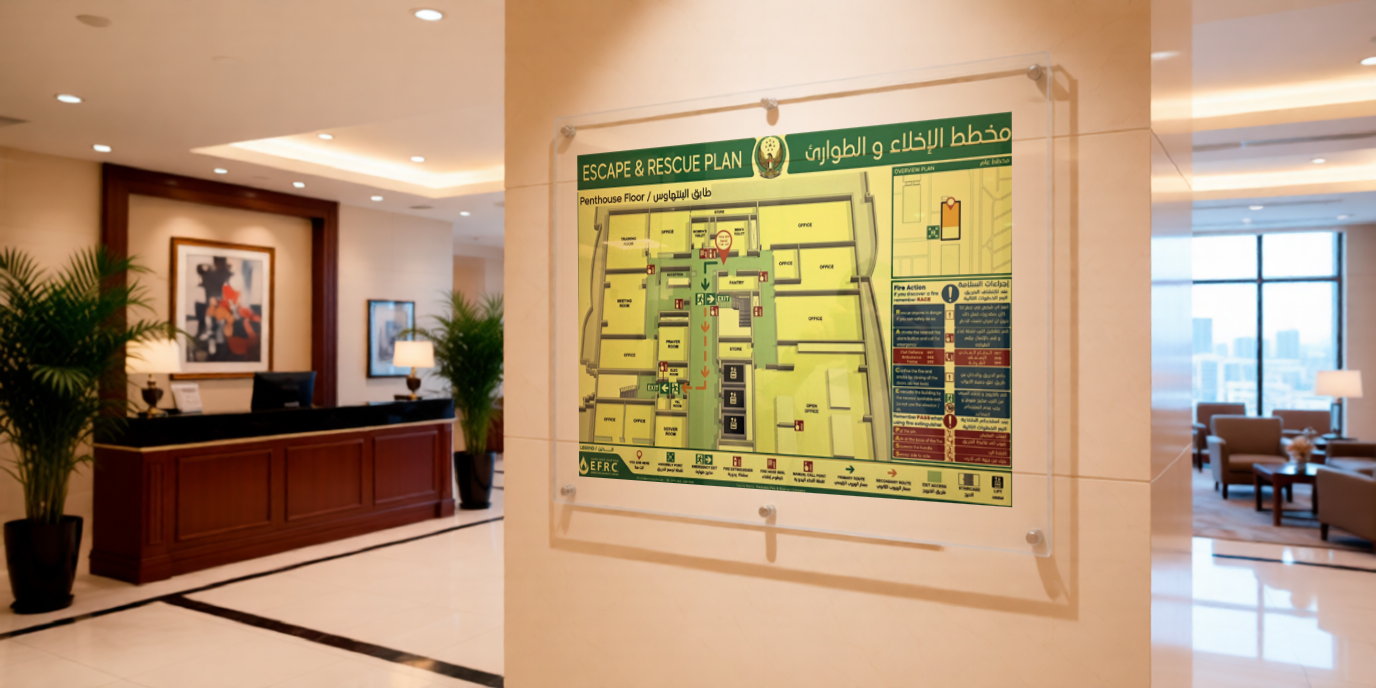From Strategy to Safety, Delivered.
Escape & Rescue Plans (ERP)

Clear, Compliant Evacuation Planning.
EFRC develops fully compliant, easy-to-read Escape & Rescue Plans that transform building layouts into accurate 3D evacuation diagrams. Every plan aligns with UAE Fire & Life Safety Code, Civil Defence requirements, ISO, and International best practice, designed to guide safe evacuation even in high-stress situations.
Our Approach
Life-Safety Integration
Display hose reels, extinguishers, alarms, smoke panels, and lighting with compliant symbols.
On-Site Survey
Engineers verify layouts, exits, and equipment placement to capture real conditions.
3D Evacuation Modelling
Scaled diagrams map routes, assembly zones, and travel distances for safe egress.
Design & Branding
Optimize plans with clear contrasts, multilingual legends, and optional identity integration.
Delivery Options
Provide digital files or install-ready units, including premium backlit displays.
Why It Matters
Regulatory Confidence
Approved plans streamline Civil Defence review and approval.
Life Safety
Intuitive graphics speed evacuation and accountability.
First Responder Advantage
Accurate mapping helps firefighters locate equipment instantly.
Durability
Long-lasting materials reduce replacement and maintenance costs.
From survey to installation, EFRC delivers Escape & Rescue Plans that keep buildings navigable, safe, and fully compliant.
The
EFRC
Guidance
The EFRC Guidance
Evacuation plans designed for clarity,
compliance, and rapid response.
EFRC transforms layouts into Civil Defence–approved 3D diagrams that ensure safe navigation, faster rescues, and full regulatory confidence, even in high-stress emergencies.
